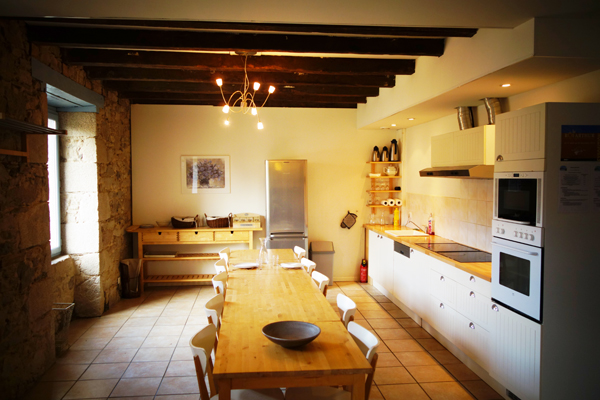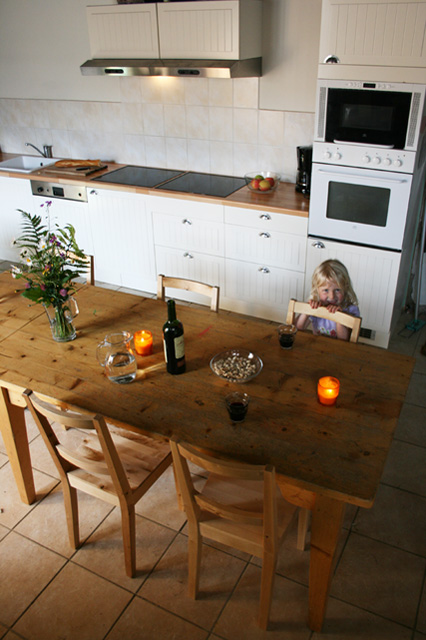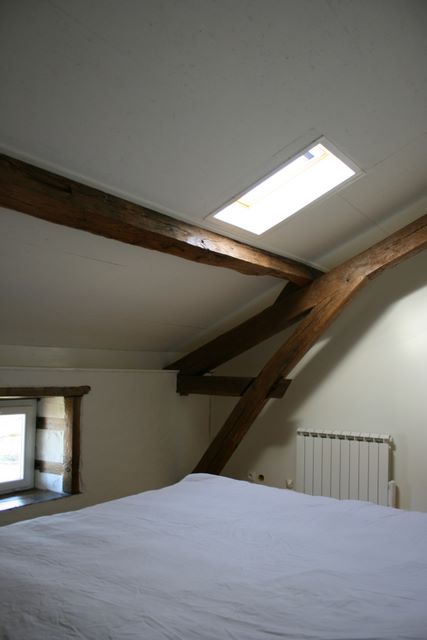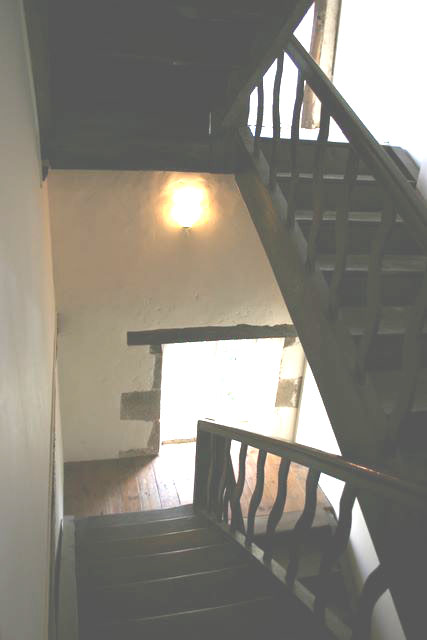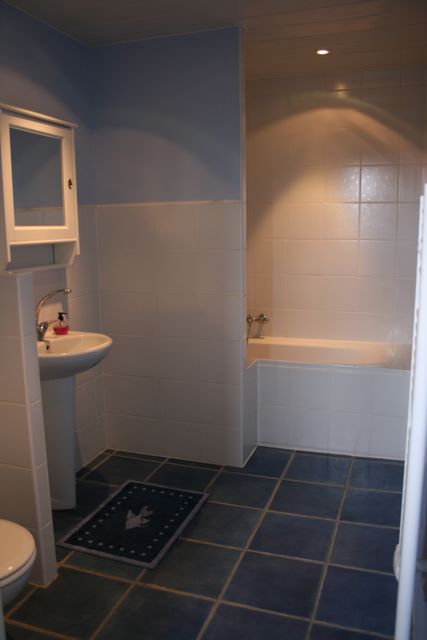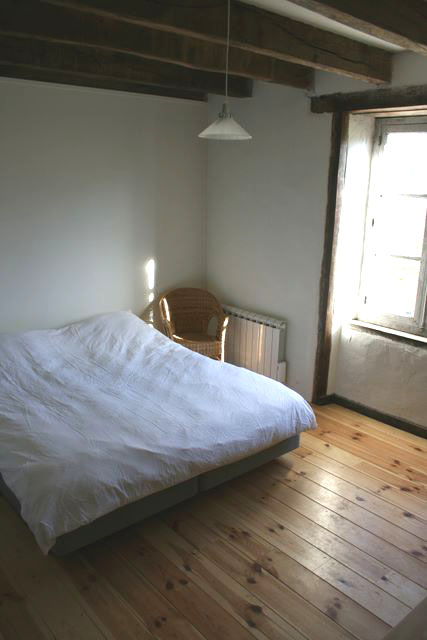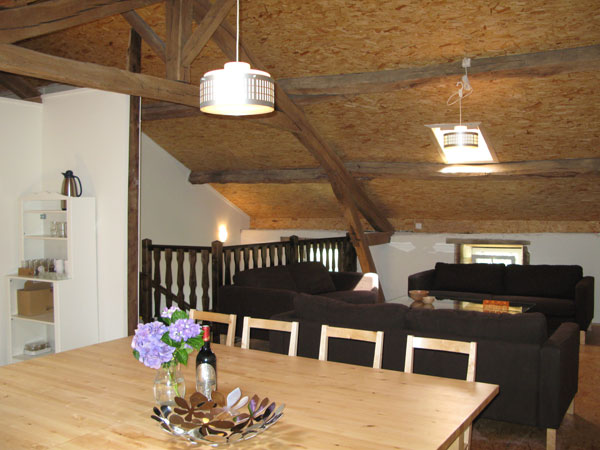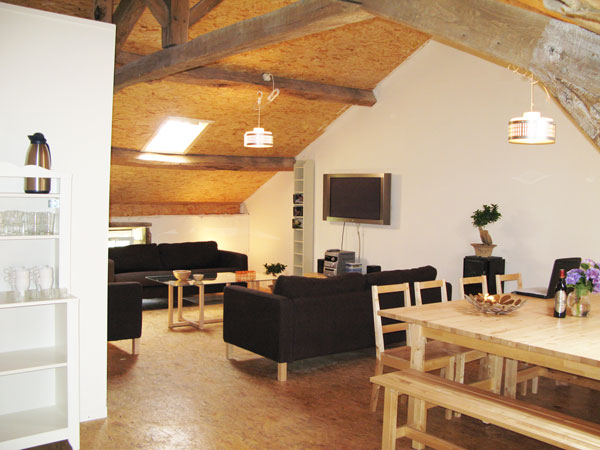|
MANOIR |
|
|
|---|---|---|
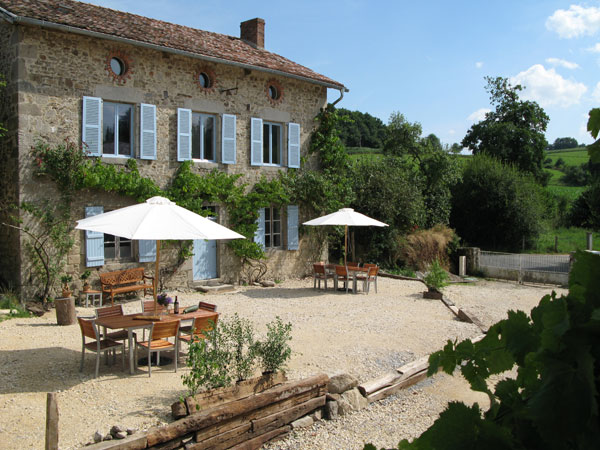 |
|
|
|
The Manoir consists of 270 m2 and offers enough space for 15 persons. It has 7 bedrooms, 2 of which are en suite (separate from each other) and 5 bathrooms. |
||
|
Ground floor 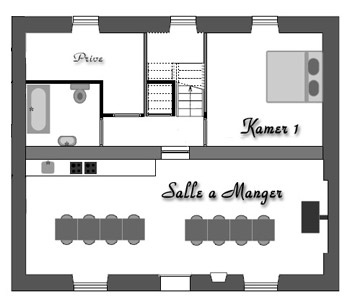 |
On the ground floor the Salle à Manger, the dining room, is located. This is a cozy, authentic room with a wood burner. A spacious kitchen enables you to cook for large groups. The kitchen is very well equipped with 8 cooking rings, dishwasher, microwave, separate oven, refrigerator and freezer. On the ground floor bedroom # 1 is located, with two 1-person boxspring beds. This bedroom is accessible for the disabled. The bathroom with bath, washbasin and toilet has also been adjusted to serve the disabled. There is also a separate toilet on the ground floor. Outside there is a large table with a parasol at which large groups can eat and be together.
|
|
|
|
||
|
Second Floor |
||
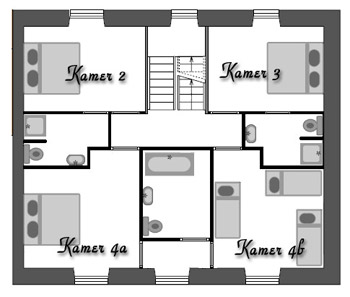 |
On the Second Floor there are 3 bedrooms and 3 bathrooms. |
|
|
||
|
Third Floor |
||
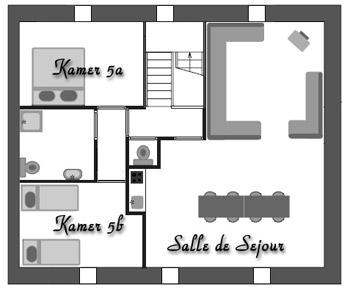 |
The top Floor has a very nice Salle de Sejour (living room), with comfortable couches, large flatscreen tv, a large table, a small kitchenette and a separate toilet.
|
|
|
||
© Domaine de Romefort 2007 |
